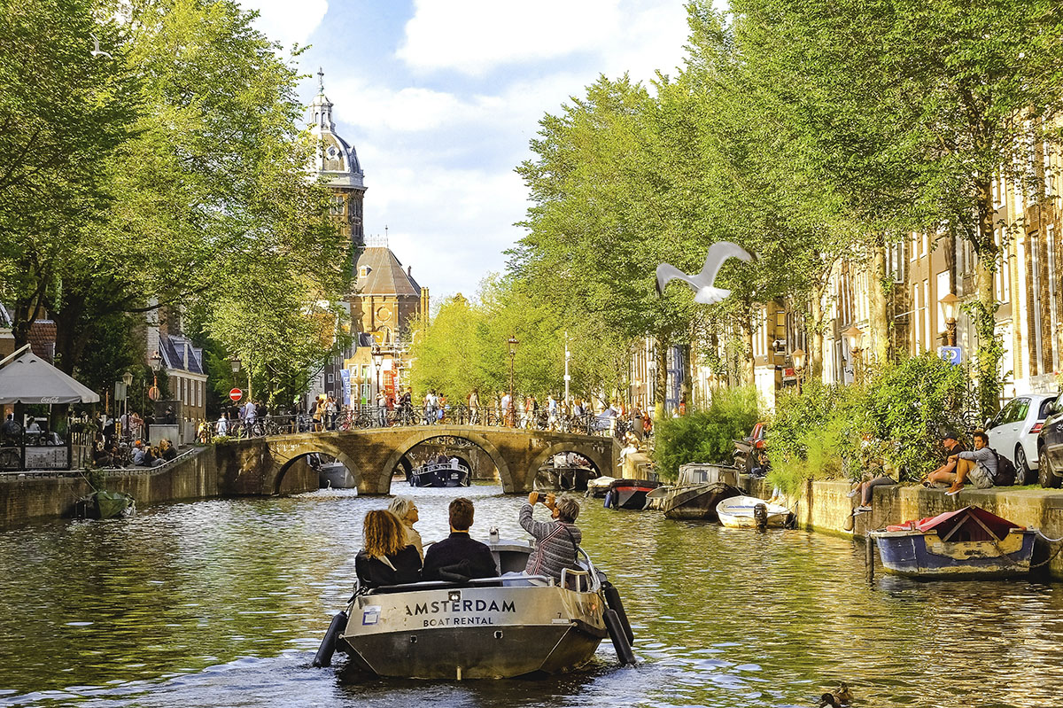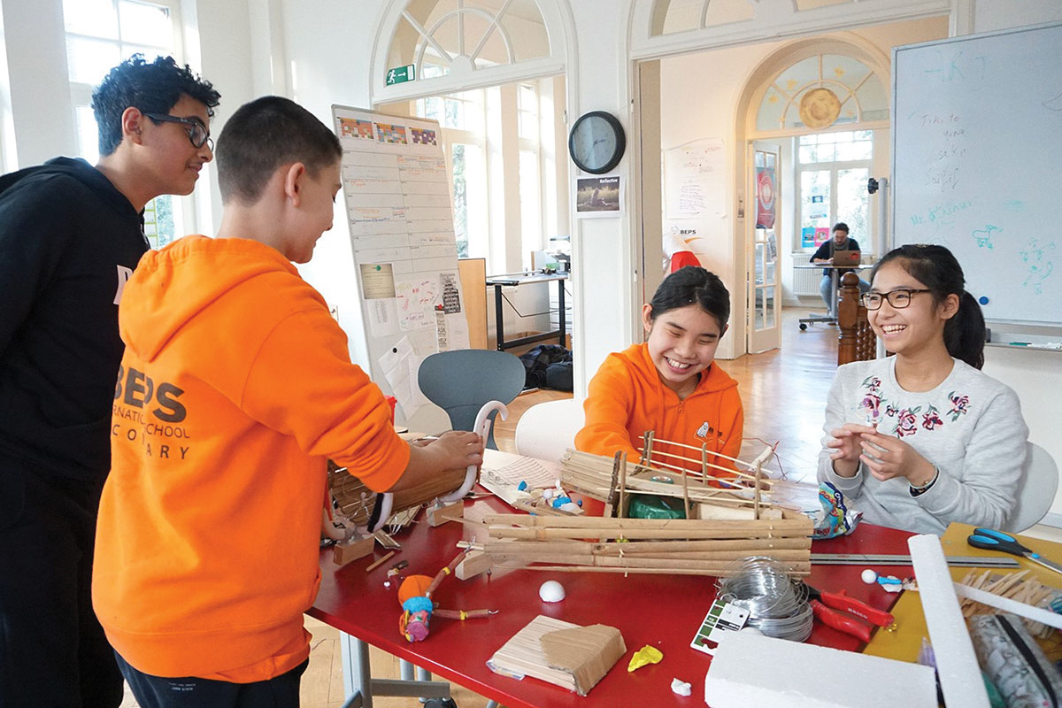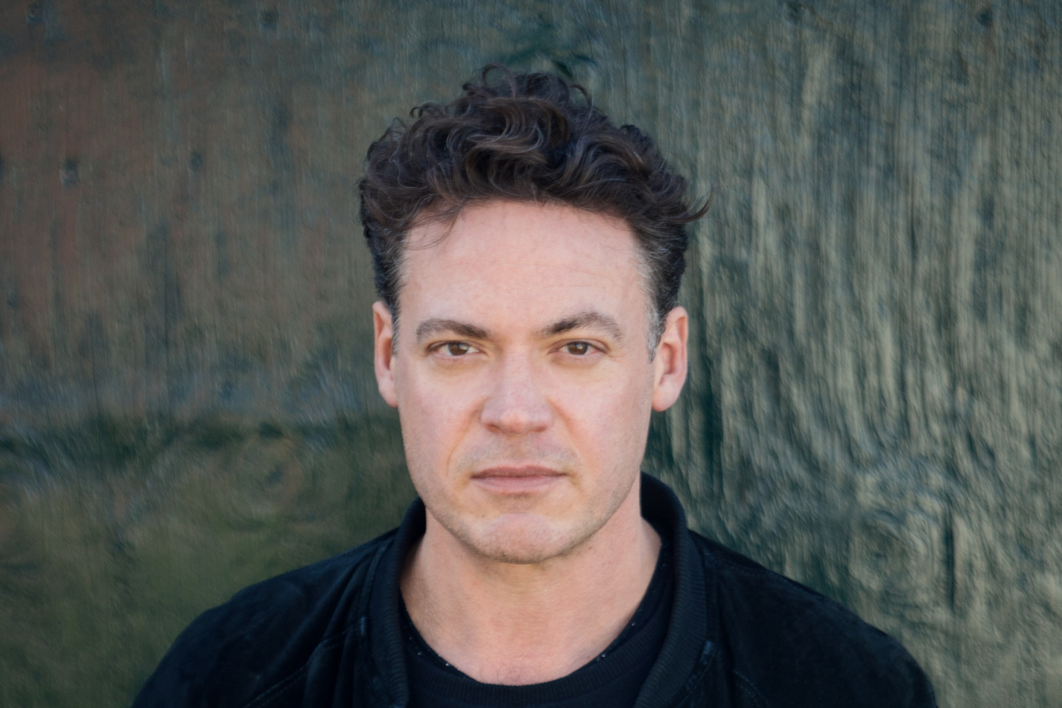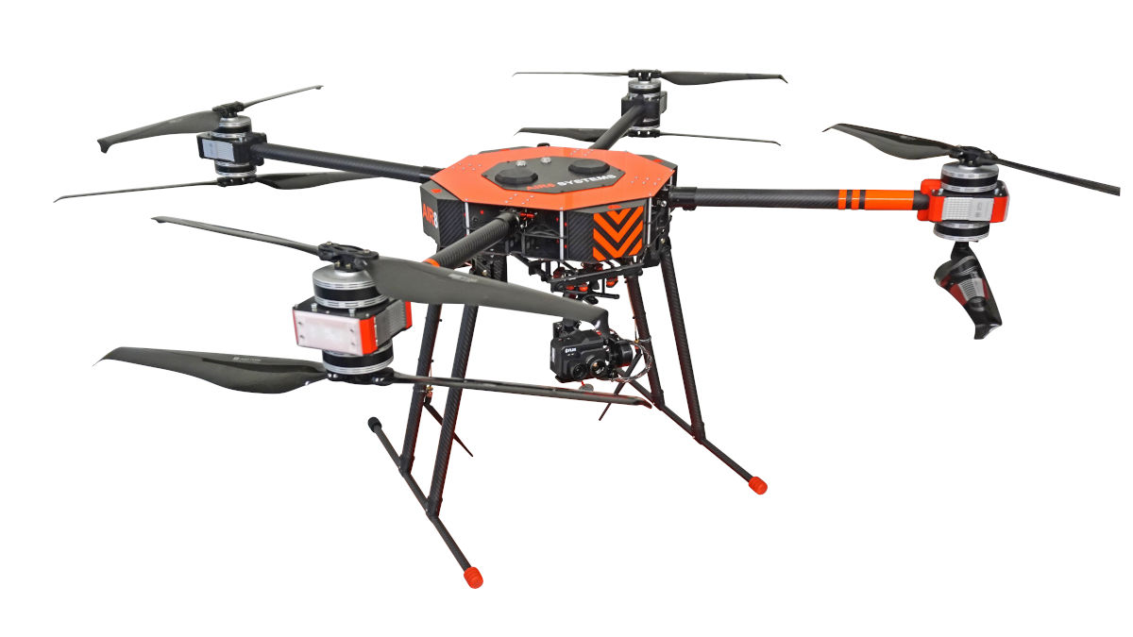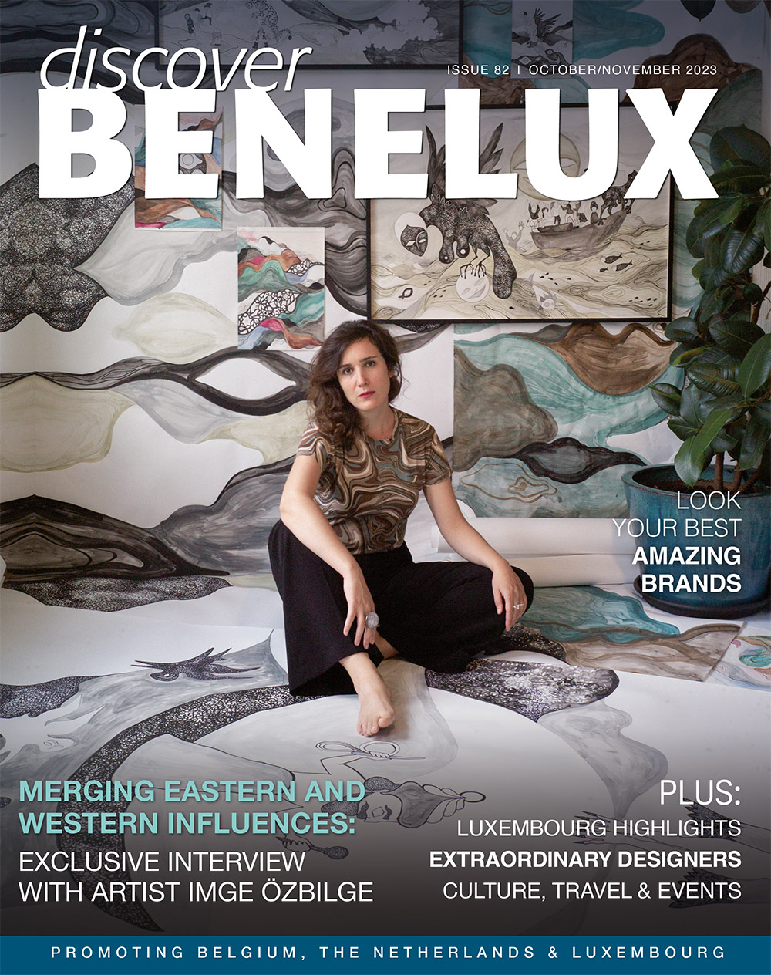Op Ten Noort Blijdenstein
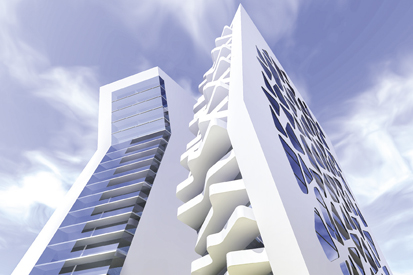
Technical foundation, innovative expression
TEXT: MYRIAM DIJCK | PHOTO © OP TEN NOORT BLIJDENSTEIN ARCHITECTEN & ADVISEURS
Stating that op ten noort blijdenstein is highly experienced in architectural design is most certainly no exaggeration. Founded in 1919, the firm has a century-long, successful track record. Starting out as a collaboration between two architects and an engineer, the attention to the rational experience and sound engineering from 100 years ago is equally relevant today.
Since the beginning, op ten noort blijdenstein has stayed at the top of its game by pushing the boundaries of architectural technology while keeping focused on the end result. Director of architecture Marco Romano says: “Every project starts with a thorough analysis of the essence of an assignment. In this process, we map the key facts and figures such as material lifespan and the design’s technical aspects.”
This methodological approach allows designs to be created from the ground up, and combined with the company’s engineering knowledge, this results in the most feasible and advanced buildings. Romano: “Sometimes this technical backdrop actually forms a part of the message of a building.”
A modern place of worship
An example of this is the ‘glass cathedral’ information centre in Culemborg. The multi-functional building combines a greenhouse structure with the majestic appearance of a church. It is made from sustainable materials such as scaffolding wood, reused stairs and insulation made from old blue jeans. “There is a dynamism between open and closed spaces: certain sections of the insulation are on display, and on one side light shines through, while the other is covered by solar panels,” Romano explains.
The building was indeed designed as a place of worship; a place to admire the world through circular design. He continues: “The building itself represents the same message the information centre propagates: it shows the potential of circularity and promotes recycling, reusing and living in a more sustainable way.”
Turning costumes into steel collars
Being in balance with its surroundings was also paramount to the expansion of Hotel de Wielingen in Cadzand-bad, nearby the Belgian border and nature reserve Het Zwin. The hotel’s expansion would be built on top of the existing structure, which the team meticulously charted to calculate the roof’s weight-bearing capacity, anticipate the view from the new rooms and design effective connections between the corridors and floors.
For some of the elements, they used local traditions as a source of inspiration. Romano: “For the new exclusive private suites, we created swirl-shaped fence structures made from Corten steel, which reference collars of the costumes originally worn by locals. The silhouette of the new building reflects the shapes of the surrounding coastal hotels, and crossed support columns create an open and inviting entrance area.”
Boosting spontaneous interactions
Thanks to their engineering expertise, op ten noort blijdenstein has successfully completed many improvements and expansions of current buildings. Another example is the interior overhaul of office complex Westland Infra. One feature that summarised their innovative design solutions was the new central staircase.
Romano continues: “It is a unique design that is clamped between two opposing walls and supported by its own weight. The staircase connects all levels across as well as vertically, which creates new meeting places and moments of interaction.”
An inclusive shopping experience
A more complex renovation was needed in Maarssen, where a dated shopping centre from the 1980s needed to be revitalised. As the new heart of the community, the redesigned centre had to combine working, shopping, leisure and healthcare and the stores had to be reconfigured to suit the needs of a modern shopping experience.
“To create a welcoming atmosphere, we used bamboo, which, as a fast-growing plant is a sustainable source to offer warmth in the interiors,” Romano says. “For the office section, we created a glass walkway which overlooks the shoppers below. So, although it is separated, office workers won’t feel removed from their surroundings.”
A tango for two
These simple yet innovative solutions are characteristic of the firm. This is also seen in the building plans for two new adjacent apartment blocks. Aimed at the lower end of the housing market, the design team had to work with a restrictive budget but were able to come up with an elegant design.
The project, named ‘it takes 2 to tango’, is reminiscent of a dancing couple because of the slight angles and twists of the structures. He says: “The two buildings are actually identical, which allows for a more economical design. The communal spaces, such as the stairs and corridors, sit between the two buildings, maximising space for the apartments themselves.
Romano certainly has a heart for his profession. He concludes: “Architecture is like ordering a bespoke suit, you roughly know what you’ll get, but you never know exactly where the seams are going to be. That’s what is great about architecture, it is always new.”
Subscribe to Our Newsletter
Receive our monthly newsletter by email
