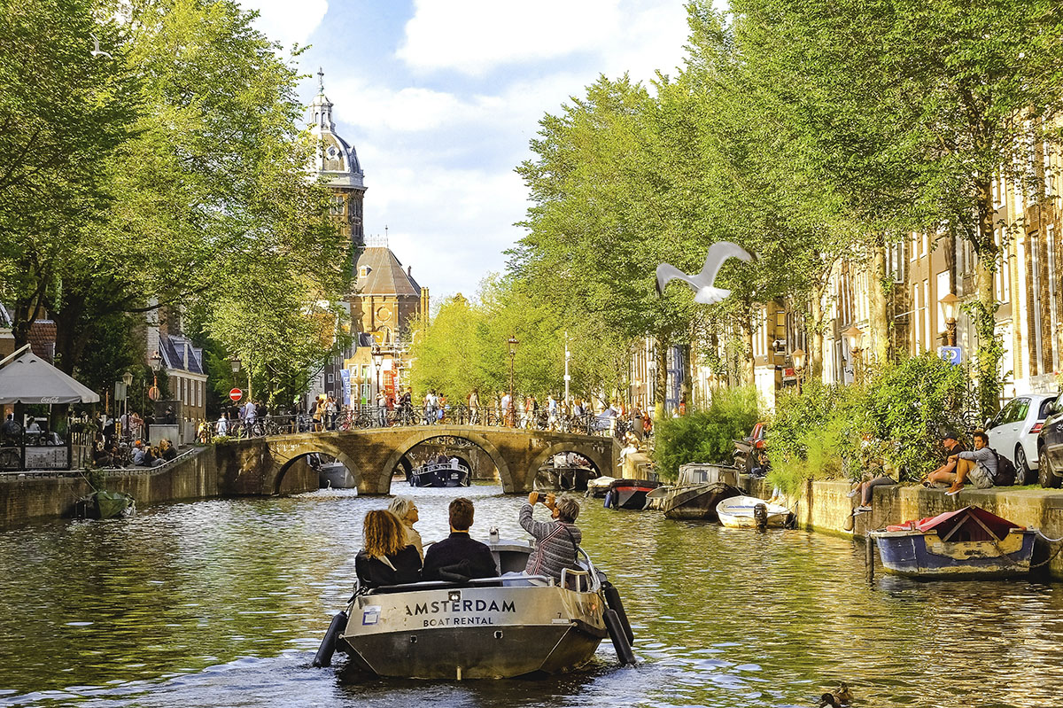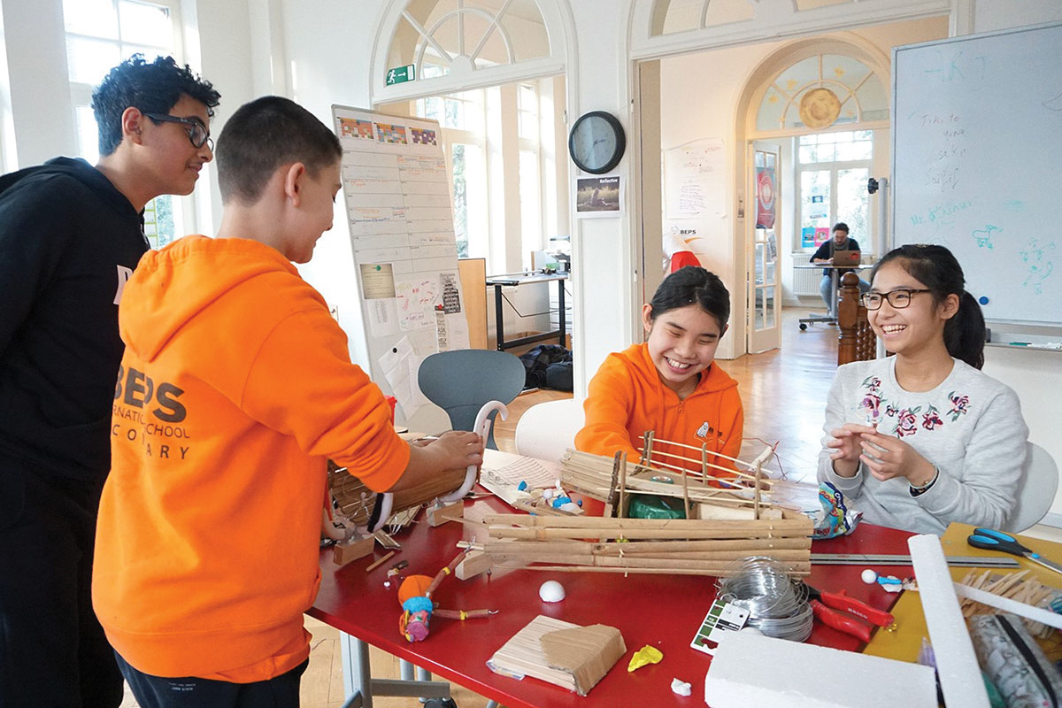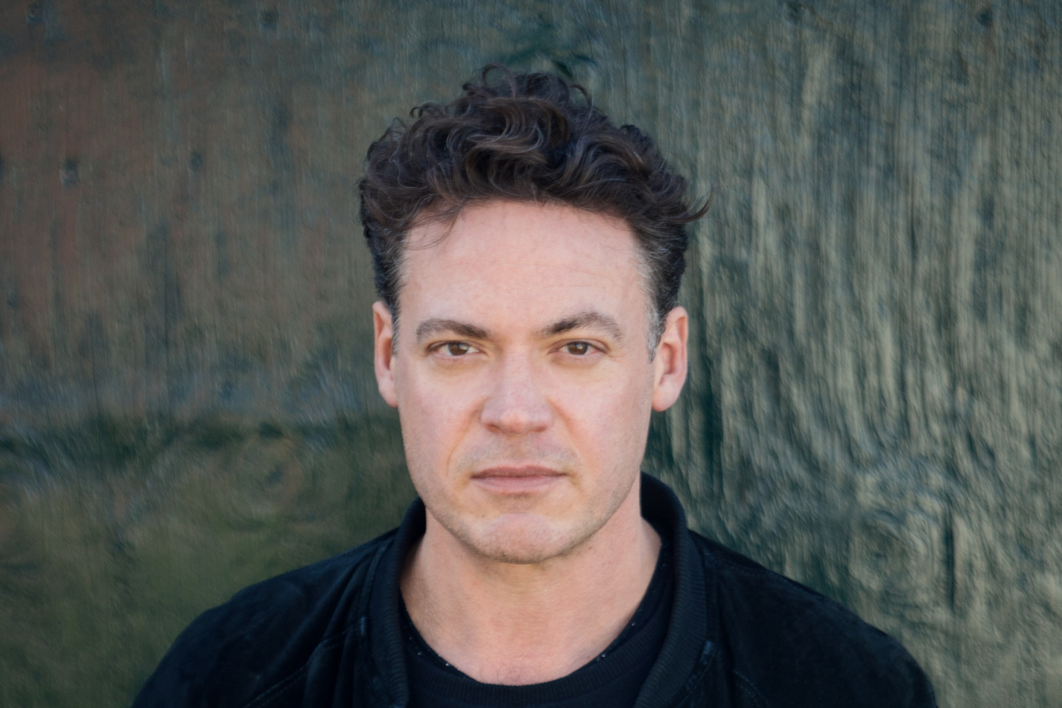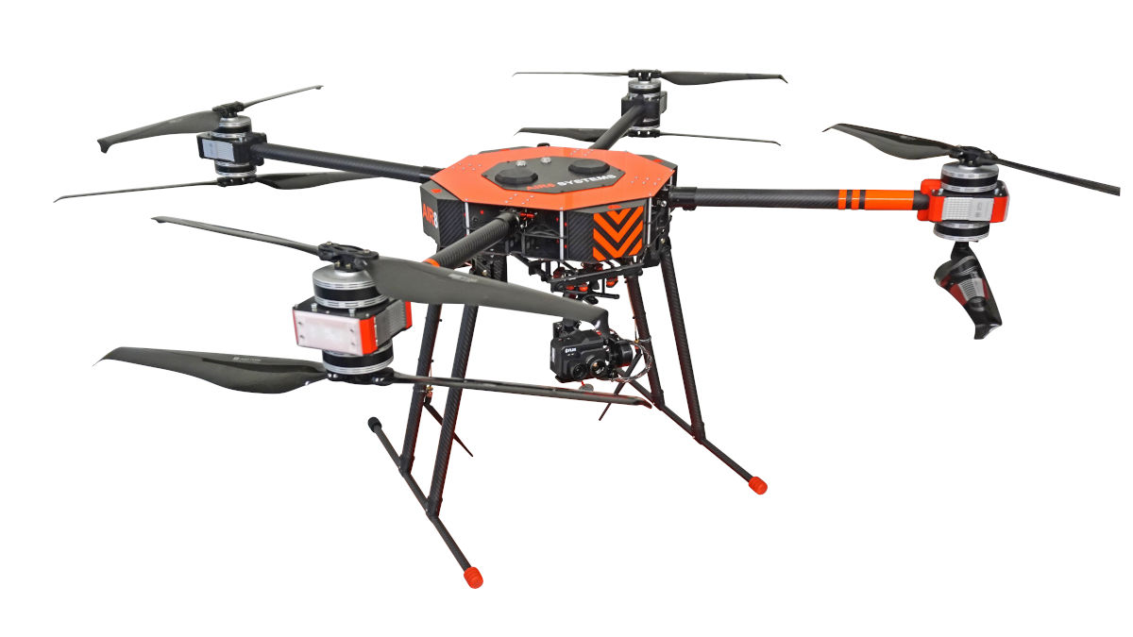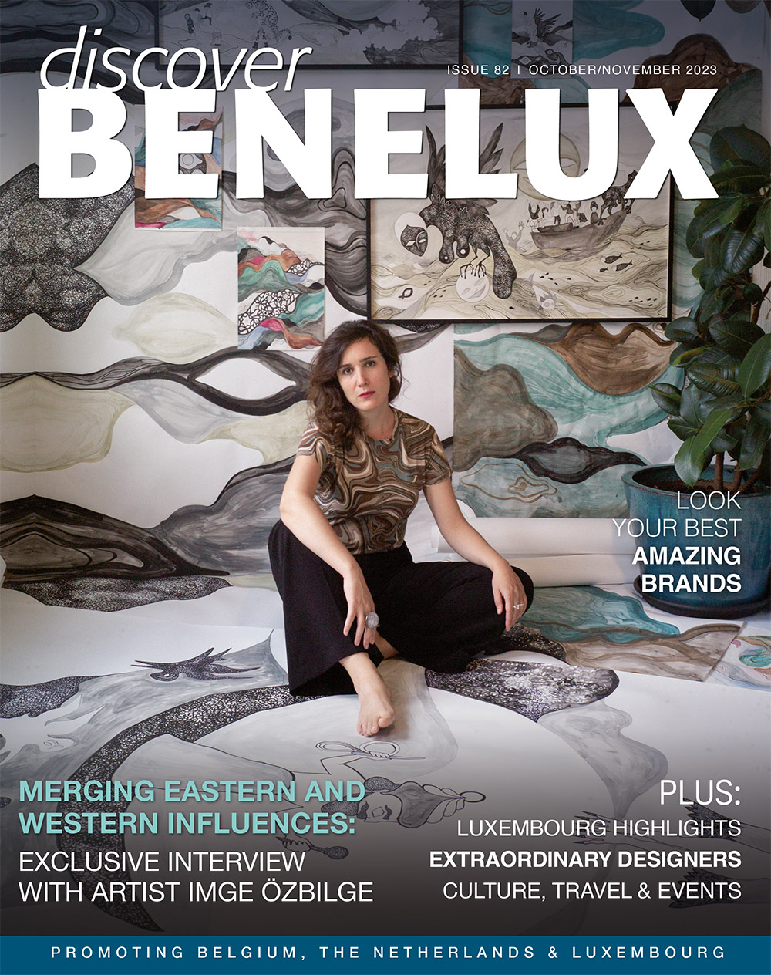Berger Barnett Architecten
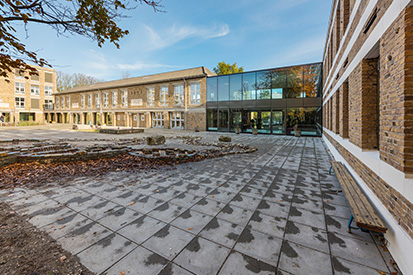
Modest, explicit and sustainable design
TEXT: KARIN VENEMA | PHOTOS © LEONARD FÄUSTLE
Henricus, a listed school building from 1953, was originally designed using a special proportional system developed by the De Bossche School architectural movement. This was the starting point for Berger Barnett Architects’ contemporary renovation and extension to the school.
Henricus comprises two school buildings and a church. The school has adopted an ‘open education’ concept, so the renovation had to provide for this, while being sensitive to the buildings’ listed status. “It was a challenge to reconfigure the building fabric to meet the needs of a modern school,” says Hans Berger, director at Berger Barnett Architects. “It was important to retain important qualities from the original architecture.”
During the renovation, original features were discovered and upgraded, while new adaptations and additions were added. The original external ‘cloister’ area is now a glazed internal corridor. It provides transparent, interior routing, connecting new spaces such as the library and general art room. New interventions were made recognisable by means of colour and detailing, an abstract design language was developed that differed from – but did not compete with – the existing architecture.
This year, Henricus won ‘School Building of the Year’ at the Dutch Architectenweb Awards. The style was described as ‘reticent architecture that builds on the existing in a contemporary way’. The jury called the architecture both modest and explicit: ‘modest, because they show great respect for the existing building. Explicit in their clear choices, such as transforming the cloister into a corridor’.
Noord4Us, another recent project by Berger Barnett Architects is a collective private client development in the north of Amsterdam. It is one of six apartment blocks in a row whose architects worked together to create sustainable solutions. Solar panels, heat and cold storage and triple glazing ensure that the Noord4Us block is energy-neutral.
The local close-knit community of residents was involved in the building process from the design stage. Offering a variety of apartment sizes, Noord4us also includes a collectively owned roof garden, overnight-stay apartment, off-street parking and storage, community room and office space that is rented out to provide a shared income for running costs.
Berger adds: “Our work is never boring, every project is different. It can be hard, but it’s always a welcome challenge. It is amazing to see our designs being used, it gives us all a real buzz.”
Subscribe to Our Newsletter
Receive our monthly newsletter by email
