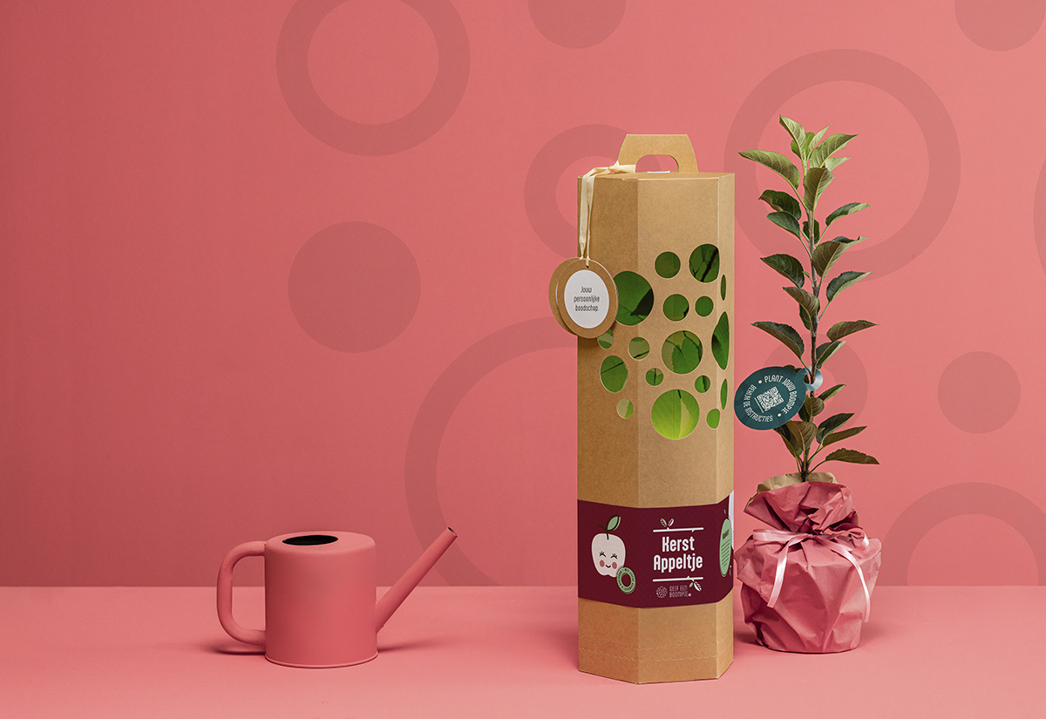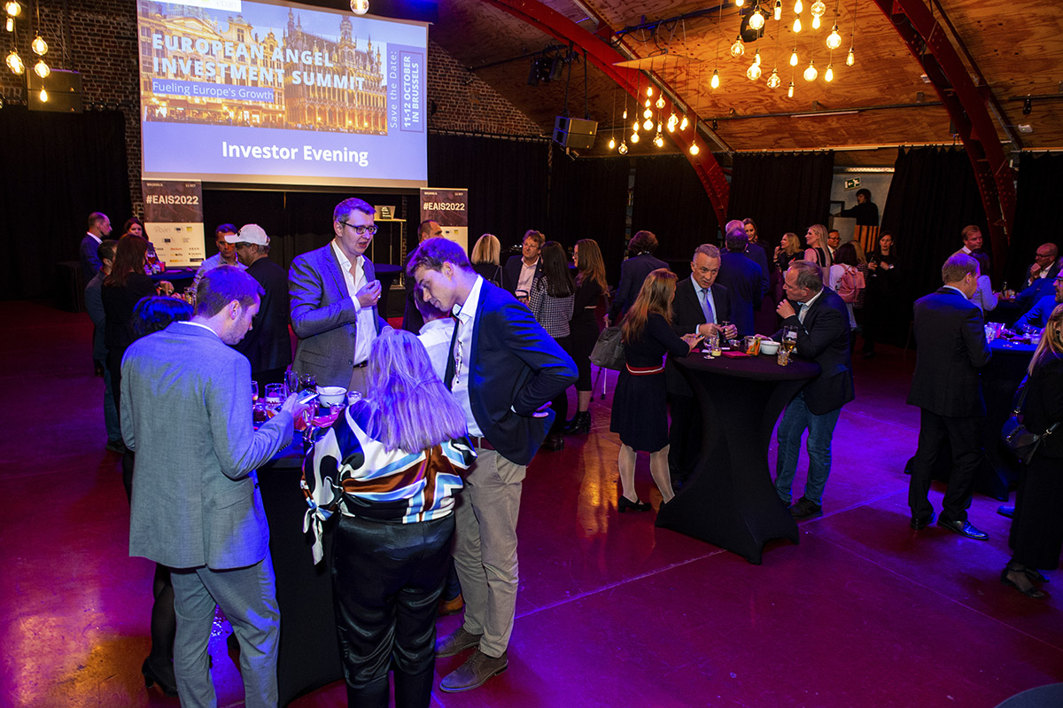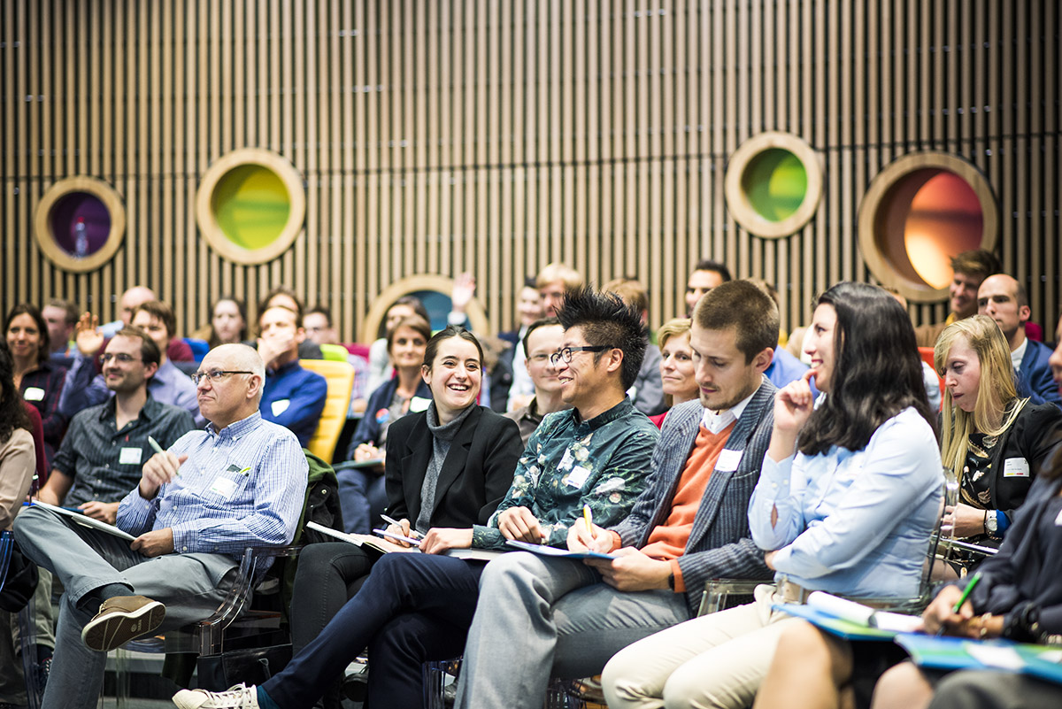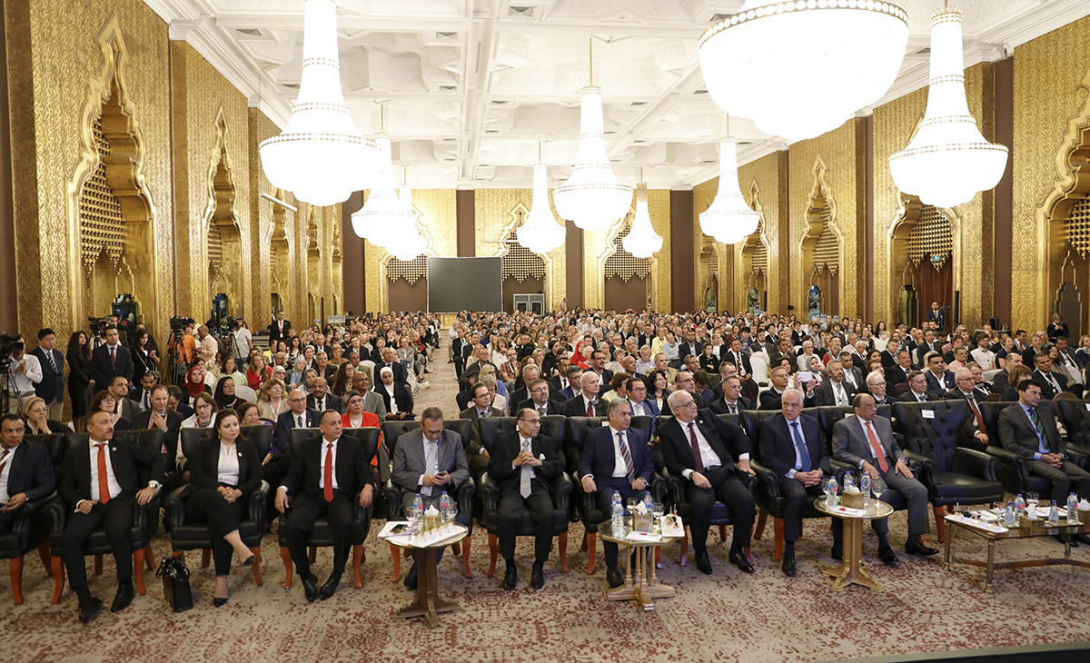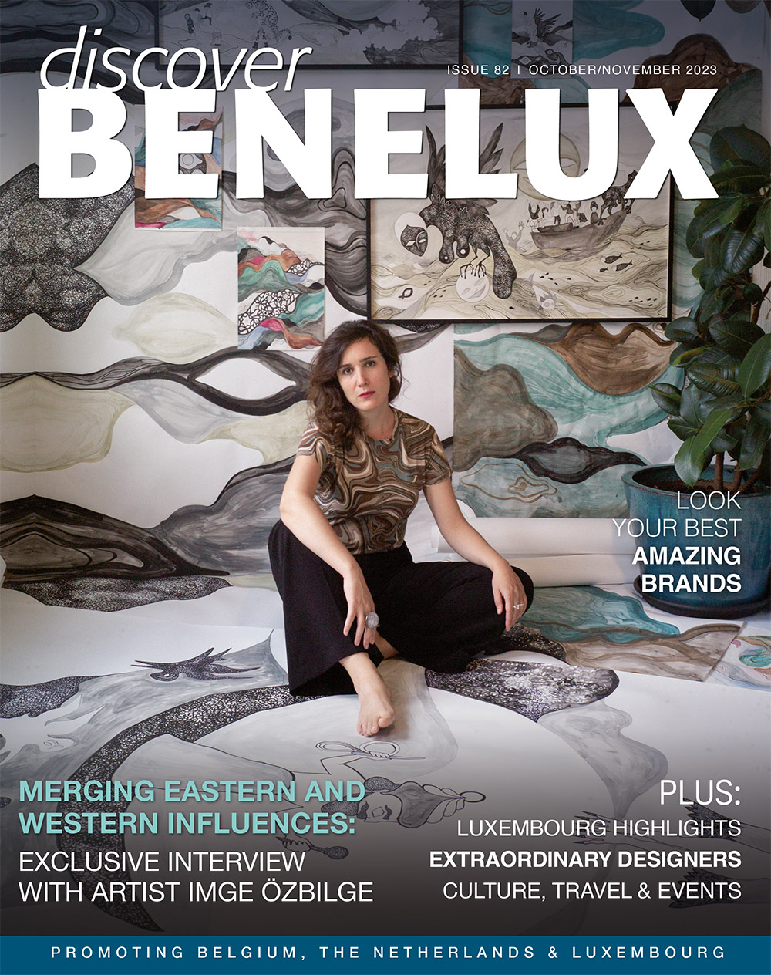LEVS Architecten
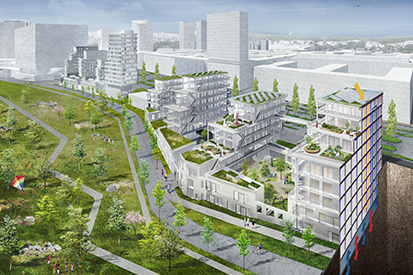
Testing Grounds For A Circular Future
TEXT: ELLA PUT | PHOTOS © LEVS ARCHITECTEN
The essence of LEVS’ philosophy about architecture lies in the thought that the circularity and sustainability of a building can only be truly achieved when its inhabitants are a connected community. JFK, the Joint Future Kommunity project in Luxembourg, will be the living proof of that attitude.
“We always question ourselves: how can we create a project that is ready for the future?” Jurriaan van Stigt, one of the partners of LEVS architecten says. Along with Adriaan Mout and Marianne Loof, he runs the Amsterdam-based architectural design office. “In each of our assignments, we want to connect people and places and add value for the local community. We found that in the Joint Future Kommunity project.”
Stimulate shared spaces and resources
Creating adaptable buildings that integrate housing, working, shopping, leisure and culture, LEVS found a new architectural challenge along the JFK Boulevard in Kirchberg, in the heart of Luxembourg City’s business district. Together with a European team of multiple design disciplines, LEVS and Luxembourg-based STEINMETZDEMEYER designed an ensemble of buildings along the striking boulevard, thus offering a place for a community of combined usage. The design encourages social interaction and stimulates visitors and residents to share resources, space and equipment through the use of shared rooms such as workshops, courtyards, communal roof terraces and other public spaces.
“Our client FUAK, the Fonds d’urbanisation et d’aménagement du Plateau de Kirchberg, organised seven monthly workshops with three design teams for this and two other project sites on the plateau to really go all the way and search for the ultimate circular solutions. In this way, international knowledge could be combined and immediately adapted.”
“The social aspect is also an important part of the design,” Van Stigt explains. “People mostly come to this area of Luxembourg City to work, so we were challenged to make it also liveable. Well-designed and maintained public spaces, for example, are critical to the health of any liveable city. We are convinced that a building that allows for social mingling and recreation and that offers a sense of belonging will contribute to the well-being of the community in an area such as Kirchberg.”
Circularity
The design contains proposals for sustainability and circularity on various scales from macro to micro level: from multifunctionality, healthy materials and advanced building technology to an underground recycling system for paper, glass, PMC, clothes and organic waste which will be integrated in the design of the footpaths. Compost rooms and ‘worm-hotels’ in the courtyards will reduce and recover organic waste in the simplest possible manner. “The shared spaces will play an important role in that recycling system too,” Van Stigt says.
The zero-energy-concept is an important feature of the project. Another one is to make people aware of the need for biodiversity by offering residents a place for gardening which will add to the richness of the local flora. Furthermore, nesting boxes for falcons, sparrows and swifts will be integrated into the building’s facade, and there will be a space for beekeeping. Van Stigt: “By developing a multitude of habitats and introducing the facilitation for several plants, insects, birds and other species, they will hopefully accept this as their home as well.”
A place in the circle
Over the course of the last year, LEVS bundled its powers with its companions to turn the innovative project into central Europe’s future ‘place to be’. “We studied endlessly to find the optimal balance between the financial recovery of efforts in the long-term, and minimisation of the use of materials. One of the results is an open and flexible building structure with a wooden wide-span construction and tall columns to give it extra height. Along with the core and brace system, this creates a sustainable skeleton that will last for several decades.”
In the end, the claim of the Joint Future Kommunity should be that it is a place where residents can come and go, but the materials and core values of the community last. “Everything and everyone will find its place in the circle, it’s a design for a circular community,” says Van Stigt: “The JFK-team didn’t just work together, we also learned from each other and created something beautiful.”
A look into the future
As soon as the design for the project is fully finished in 2019, the construction works will start in 2020, beginning with the creation of the east and west sides and two underground parking areas. The project is expected to be completed by 2023. “Our client wants to create an example to change the mindset of people in Luxembourg. We as LEVS are very enthusiastic about that and happy to have joined the team for this client,” Van Stigt concludes.
Subscribe to Our Newsletter
Receive our monthly newsletter by email
