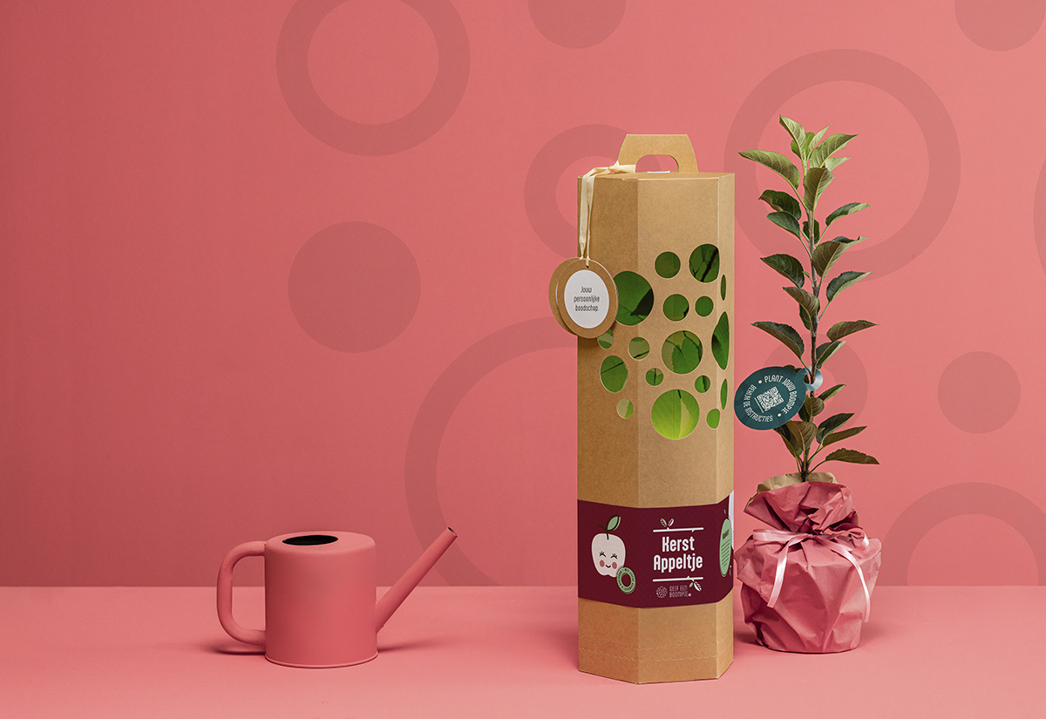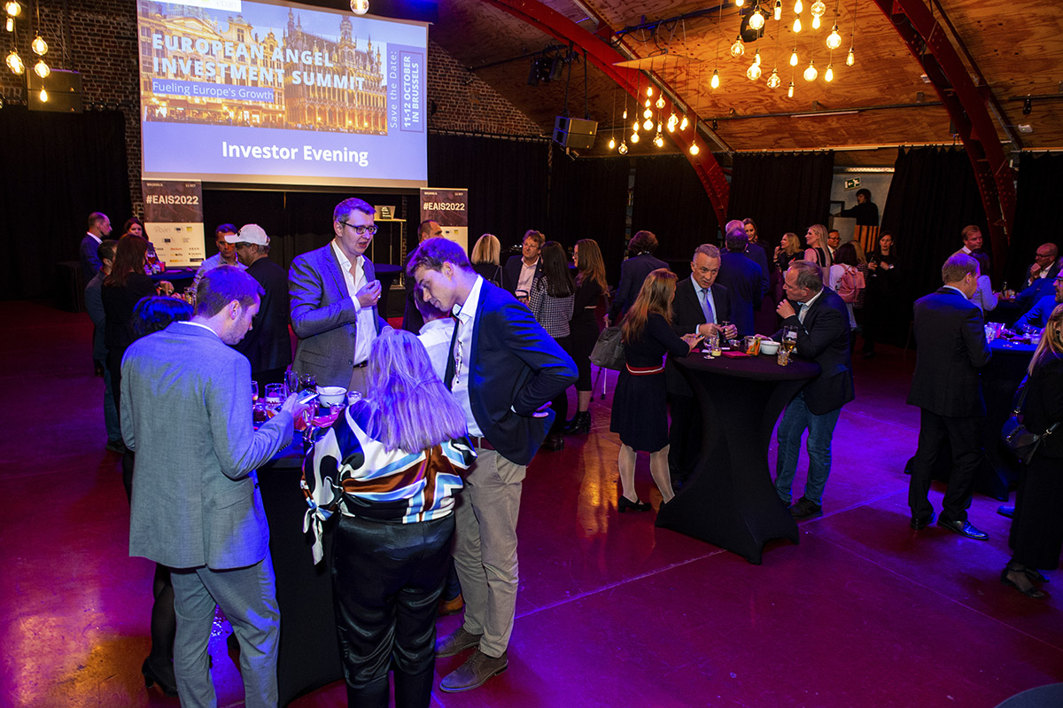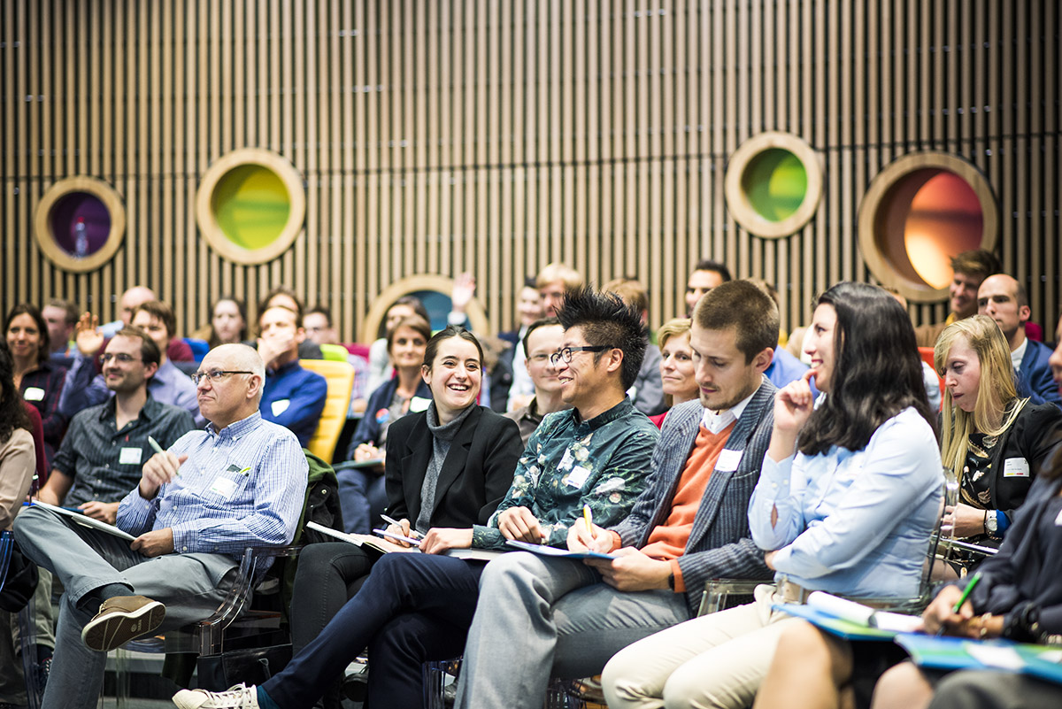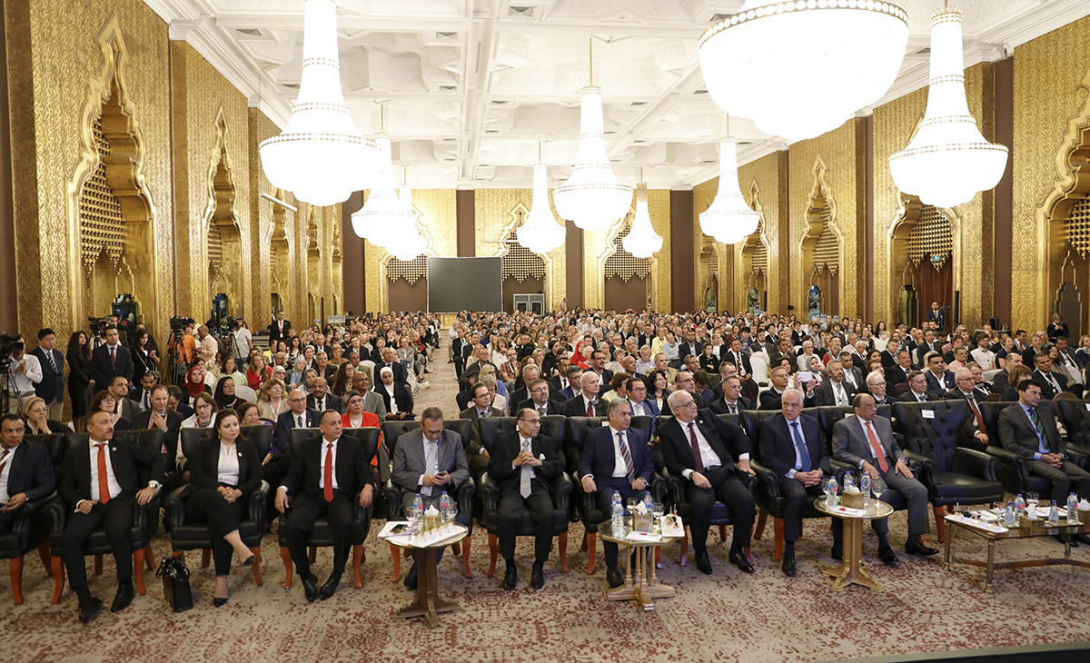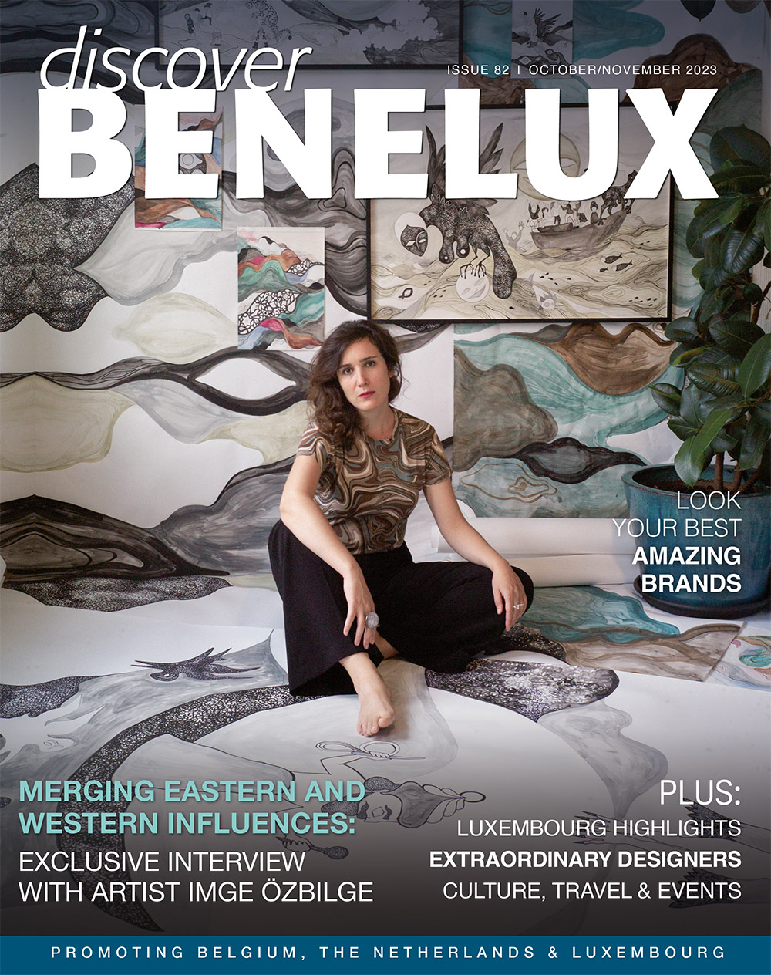Jos Rhemrev
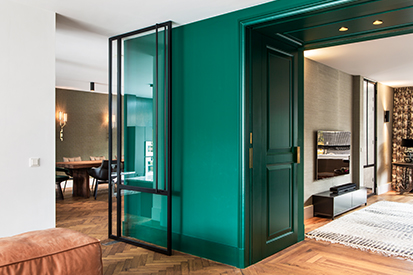
Transforming an existing building
TEXT: MICHIEL STOL | PHOTOS © PETER KOOIJMAN
Because of the severe housing shortage in the Netherlands, many Dutch homeowners postpone their plans to move. Instead, they look for other ways to extend their love for their current home, by expanding the living area and improving the interior. Offering help, advice and empathy for their concerns, Jos Rhemrev architects transforms existing houses into the client’s new favourite home.
Always having the wishes of her clients as her top priority, Jos Rhemrev states: “I do not design for magazines. I design and create homes and places for my clients. It is most important to me that they will enjoy their renovated house once it is done. I would feel bad if I were to find out, afterwards, that clients would have preferred it differently.”
Aside from renovating a house, or designing an extension, Rhemrev also specialises in making homes more sustainable and energy efficient. “Take, for example, a beautiful old villa where you want to keep the character but lower the energy usage. The possible measurements are isolating the existing facades, roof and floors and making it more suitable for our modern way of living, with the right details.”
Keeping old character alive
The expertise of Rhemrev covers anything from modern home extensions to the refurbishment of a listed monument. The latter is something she often does in Amsterdam. She says: “The centre of Amsterdam is packed, so it is a challenge to investigate the existing constructions and identify the few options to expand. It is also very interesting to find loopholes in the law and discuss these with multiple commissions in order to accomplish your goal. Moreover, it is important to preserve the character of old homes. While starting a new project, the research into how the house was originally intended is very interesting and forms the basis for the new design.”
Ultimately, the right design is a search of what the client wants. “You really have to listen to them. And advise them, for instance, on whether or not to demolish a house or a section,” Rhemrev continues. “By reusing parts of the building, you achieve interesting rooms. I enjoy seeing how my clients are surprised by the results.”
Different levels
In a project in Laren, Jos Rhemrev has transformed an old villa from the ‘50s into a timeless house. She says: “We replaced the original asymmetrical tiled roof with a thatched one, giving the house amazing lines. And we plastered the outside brick wall. The main building and one extension remained. We mirrored the left extension and expanded it at the rear with a roofed terrace. Because of this L-shape, we created a closed structure.”
When extending or repurposing rooms in a building, Rhemrev pays special attention to daylight and sightlines. A room that gets sunshine in the morning, for example, is perfect as a breakfast area. Sunlight later in the day is perfect for a lounge, which was the case with the house’s half-open, south-facing extension. “The perfect place to relax in the late afternoon sun,” she adds.
Two-for-one
Every project Rhemrev takes on is unique, but one of the more unusual homes she worked on was a conversion of two semi-detached houses into one. “It was very important to the client that it would not feel like two separate houses. We achieved this with just a couple of changes.”
For the interior of the home, she worked with interior designer Cornelie Pleyte. Together, they came up with a bold interior design with deep-green colours. Rhemrev often collaborates with interior designers on projects. “Clients like that, because it helps them to visualise the end-result. It is easier do this with fabrics and floor materials that you can touch and see rather than a floor plan, even if it is in 3D.”
The Rhemrev office
The sector is versatile, from design to the execution. Rhemrev and her team work together on different cases and reinforce each other in the various phases. Each employee has a specific quality. “I wouldn’t be able to work without a team, it keeps you sharp and makes you push your boundaries,” Jos Rhemrev says.
“No assignment is too small, and it is exactly the difference in scale between the projects that makes them interesting. Besides houses, we also transformed a big office building and have just finished a school, all within an existing context. These are transformations of existing buildings that get a new life so they can live on for years to come. It continues to amaze me what we can create every time,” she concludes.
Subscribe to Our Newsletter
Receive our monthly newsletter by email
