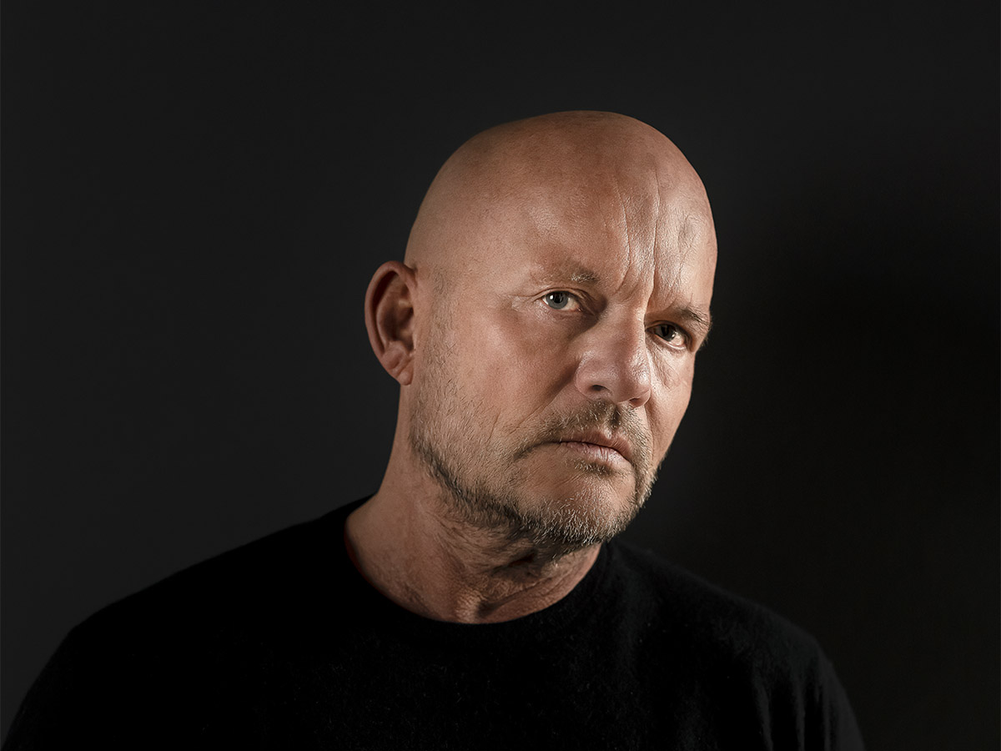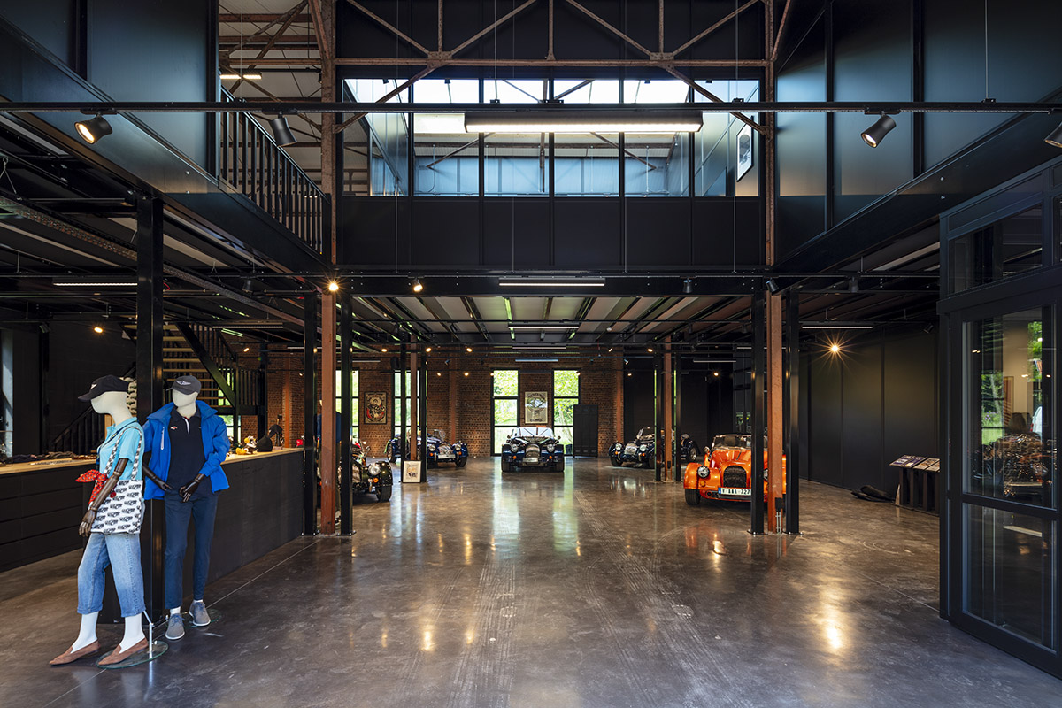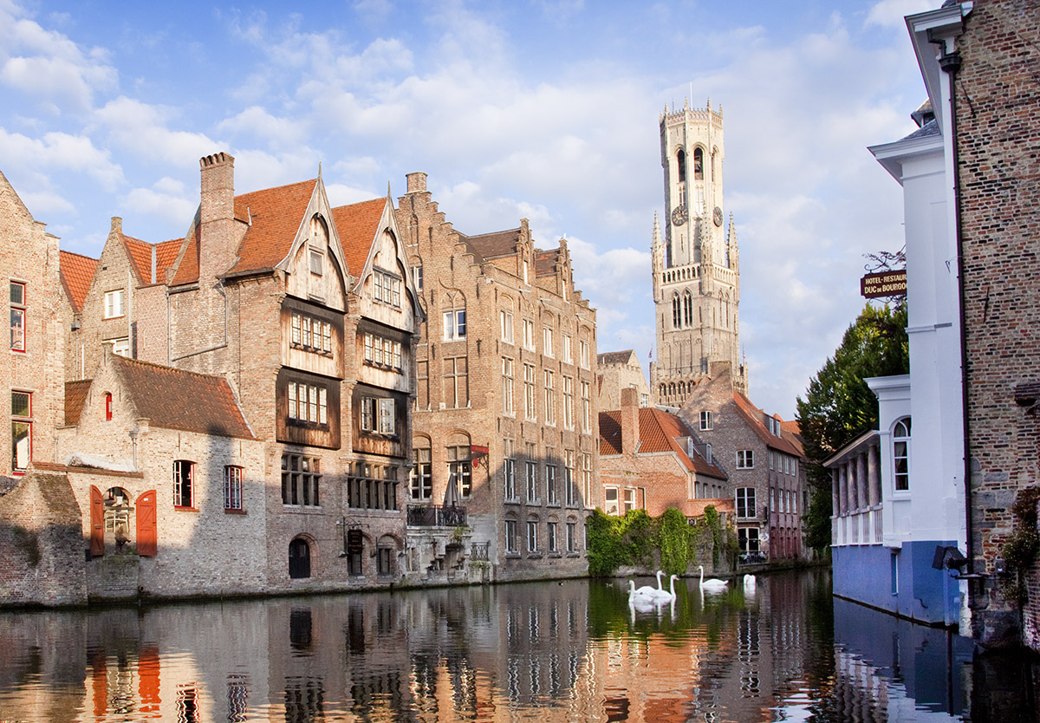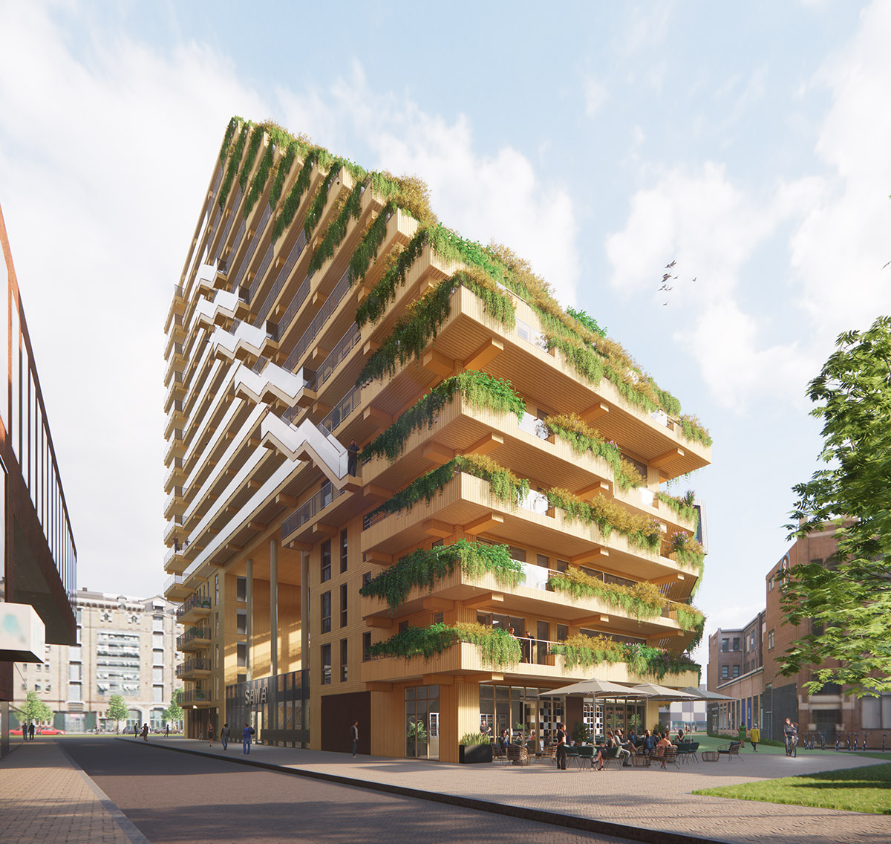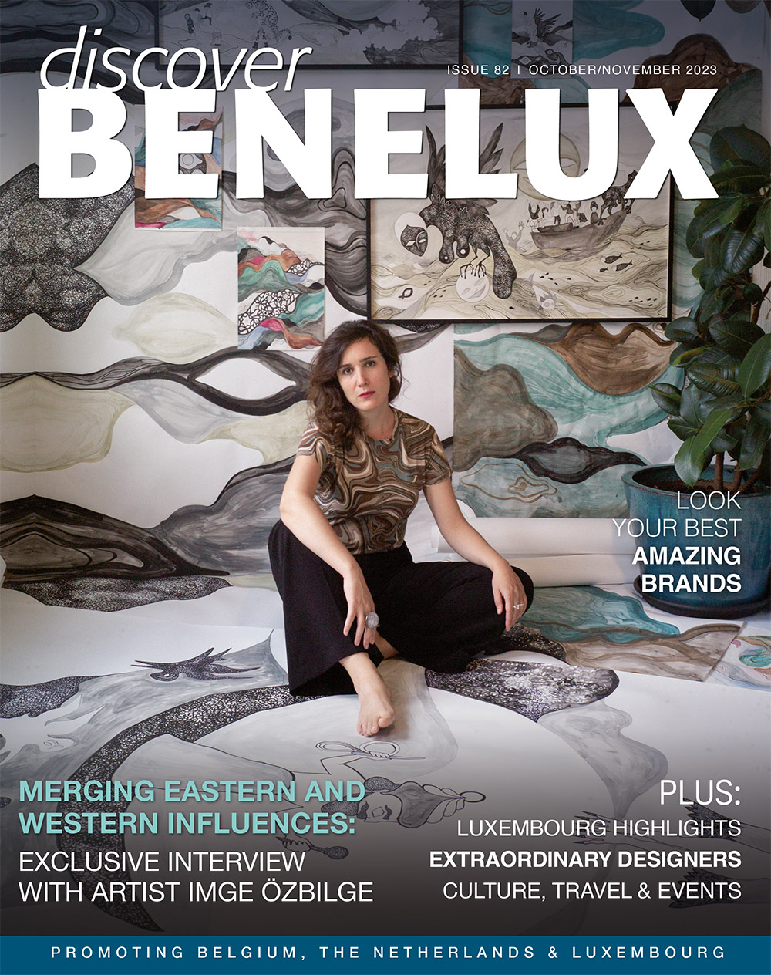JHK Architecten: Building small but smart
Text: Eva Menger
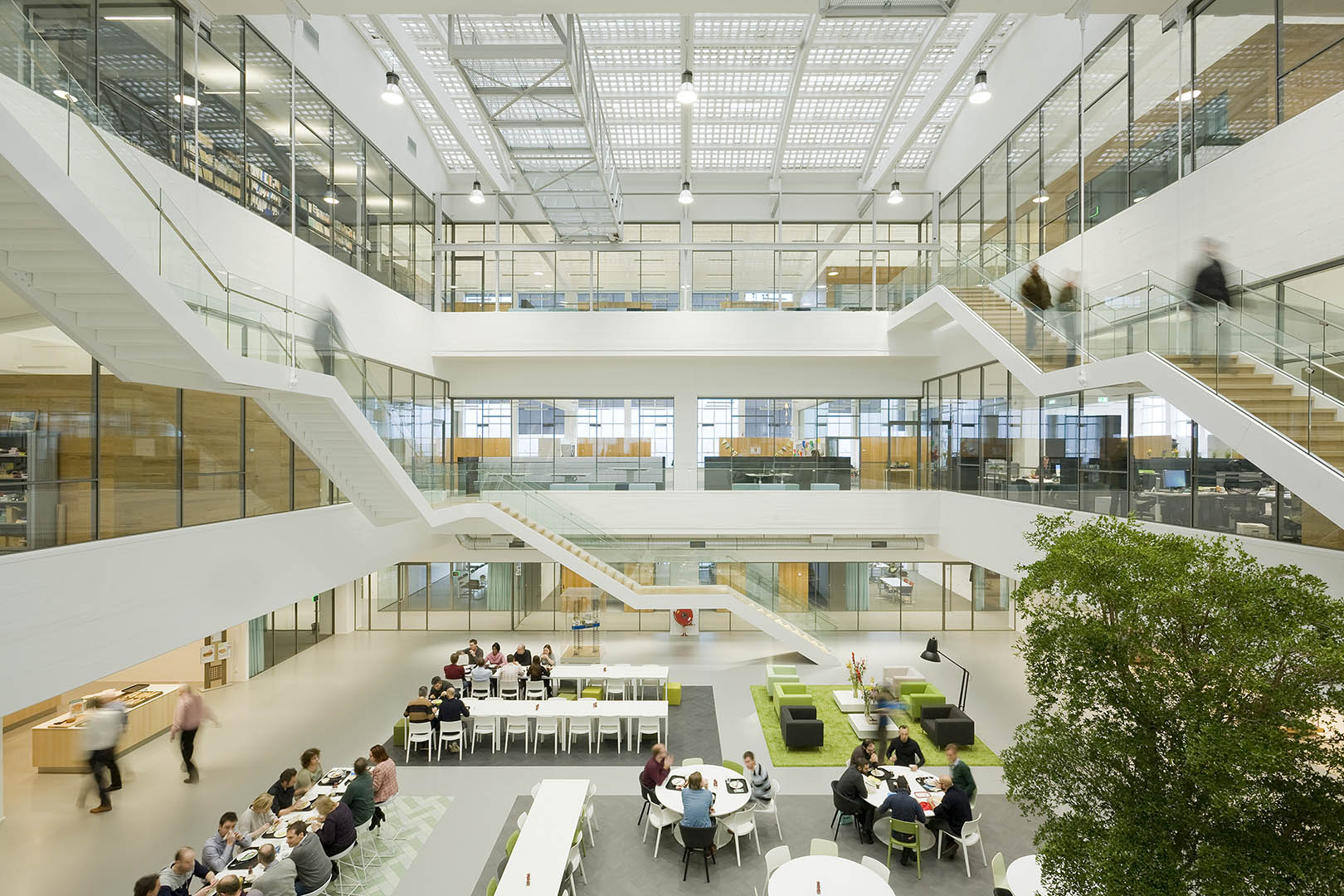
Gusto Msc Schiedam, Photo By Marcel Van Den Burg
Highly technical, super-efficient and future-building: those are the pillars of JHK Architecten. “We design buildings that are ready for the future,” architect and firm director Chris de Jonge explains. “The more companies move to the Netherlands’ central-western megalopolis, the more people will fol-low – and with that, the need for innovative, sustainable and efficient design increases.”
With 65 years of proven concepts and constant development under their belt, JHK Architecten has a long tradition in sustainability and flexibility – both of which are key topics in today’s society. The firm uses modern techniques to create sustainable solutions. De Jonge: “Todays’ companies are always changing and transforming, and their offices need to reflect that. That’s why we create buildings that allow change to happen – whether that’s in format, purpose or work processes. Whatever happens in the future, our buildings are ready!”
Facilitating the organisational processes of their clients has always been the main aim of JHK Architecten. However, joining forces with others is easier said than done. Working across different subject areas can be difficult, and often the connection that was there in the beginning is gone at the end. This is not the case for Chris de Jonge. He joined the firm over 25 years ago, and clients from his early days still remain valued partners to this day.

Parking garage Lammermarkt Leiden.
Three pillars
“All our designs share the same three starting points,” de Jonge explains. “The first is utility value, or the practical side of things. The second is experience value, which, of course, stands for the way in which users experience a building. Our final pillar is future value, as part of which we investigate how a building can facilitate structural changes within a company. An example of this is creating free height so that elevations or new levels can easily be added.”
De Jonge: “We go for excellence. In practice, this means that 90 per cent of our efforts lie in efficiency, so there’s just a little budget of 10 per cent needed to get excellence. As a result we get to realise 100 per cent of the clients’ ambitions. Our craftsmanship is in the details. That makes the difference, and that’s what we choose to focus on.”

FWN faculty Leiden, a collaboration with inbo. Photo: Marcel van der Burg.
Egg of Columbus
With the maximisation of small spaces as a key goal, most of the urbanisation projects JHK Architecten works on are technical masterpieces. Parking Lammermarkt in Leiden, for example, is a parking garage that, going up to 25 metres underground, is the deepest in Western Europe. “We worked on this as part of a design and build contract, which means that we worked closely with everyone involved and also had to take into account technical regulations and local requirements. Having to invent the egg of Columbus with all these restrictions in place, makes this work incredibly rewarding,” De Jonge tells us.
Efficiency enabled by highly technical craftsmanship has turned the parking gar-age into an artistic underground cathedral. According to the proud citizens of Leiden it’s become an experience to park in Parking Lammermarkt. In addition, it’s both user and neighbourhood friendly; its cylindrical shape is spacious enough for users to feel safe and comfortable, yet so compact that it offers 525 parking spaces without being visible above ground. To keep noise disturbance to an absolute minimum, a range of technical measures has also been implemented. The Lammermarkt Parking was awarded by the public with the RAP prize 2017.

Parking garage Lammermarkt Leiden. Photos: Ronald Tilleman
Repurposing buildings
JHK Architecten also specialises in transformations. De Jonge: “Lumière Cinema in Maastricht used to be a power plant. It was built in 1910 and comprises four monumental buildings, which now include six screens and a total of 500 seats, all of which offer a spectacular view.” Formerly bricked up spaces were opened and repurposed, and various levels were added to create a new sense of depth. “It’s become a warm, comfortable space on a very unique location,” De Jonge adds.
Another excellent example is the transformation of an old carpentry factory, now the office of engineering consultancy GustoMSC. The characteristic building from 1948 is located on a former shipyard and contains three levels of large, open floors arranged around a central atrium while windows on each side let in plenty of light. The architects chose to largely retain the original building – only restoring it where necessary and adding features to improve its overall practicality. “People are proud to be working in this building,” De Jonge adds.

Lumière Cinema Maastricht, a collaboration with Verlaan & Bouwstra architecten. Photo: Marcel van der Burg
“We wanted the open, industrial character of the building to shine through as much as possible, which is why we mostly worked with glass and creative solutions like acoustic, portable walls. In addition, we found it important to give it a clean look. To achieve this result, we’ve hidden all technics in raised floors and integrated lighting into the acoustic ceilings.” The integral approach and close collaboration between various parties have led to a sustainable, light and comfortable office. The GustoMSC project was awarded as a National winning trans-formation for the Gulden Feniks 2017.

Parking garage Lammermarkt Leiden. Photo: Ronald Tilleman
Versatility
From their wide-ranging portfolio, it’s clear that JHK Architecten has its fingers in many pies, but they are selective in who they work for. Clients need to have a mission and be equally ambitious to deserve a partnership with JHK. The new faculty for the University of Leiden clearly illustrates this. The new maths and natural sciences faculty is a milestone for the university, as it’s the first time they will see all of their different institutes united under one roof; one collaborative space where the exchange of knowledge, education and research will be facilitated. In helping to define the future of this new faculty, JHK has created a space in which people will start working more collaboratively – an attitude that is much needed for the collaborative scientific discoveries of tomorrow.
The building is set up in a way that offers plenty of daylight and a spacious view from wherever students are seated. A central axis connects the different faculty wings and on the East side of the building, a ‘window of knowledge’ spans across the entire length and height. Here, lecture halls, meeting rooms and labs act as the public-facing business card of the faculty.

Parking garage Lammermarkt Leiden. Photo: Ronald Tilleman
What all these different projects show is that JHK Architecten uses their brain-power. “I think this will be crucial in the future,” De Jonge confirms. “The more our population grows and technical changes develop, the more effort we’ll have to put into making our designs fit for human interaction. It’s vital that we all work together. Only then will we be able to deliver integral and well-coordinated building solutions. A building is never just a one man show: it’s a collaboration between an ambitious client, our technical, creative colleagues and the future.”

Lumière Cinema Maastricht, a collaboration with Verlaan & Bouwstra architecten. Photo: Marcel van der Burg
Subscribe to Our Newsletter
Receive our monthly newsletter by email
