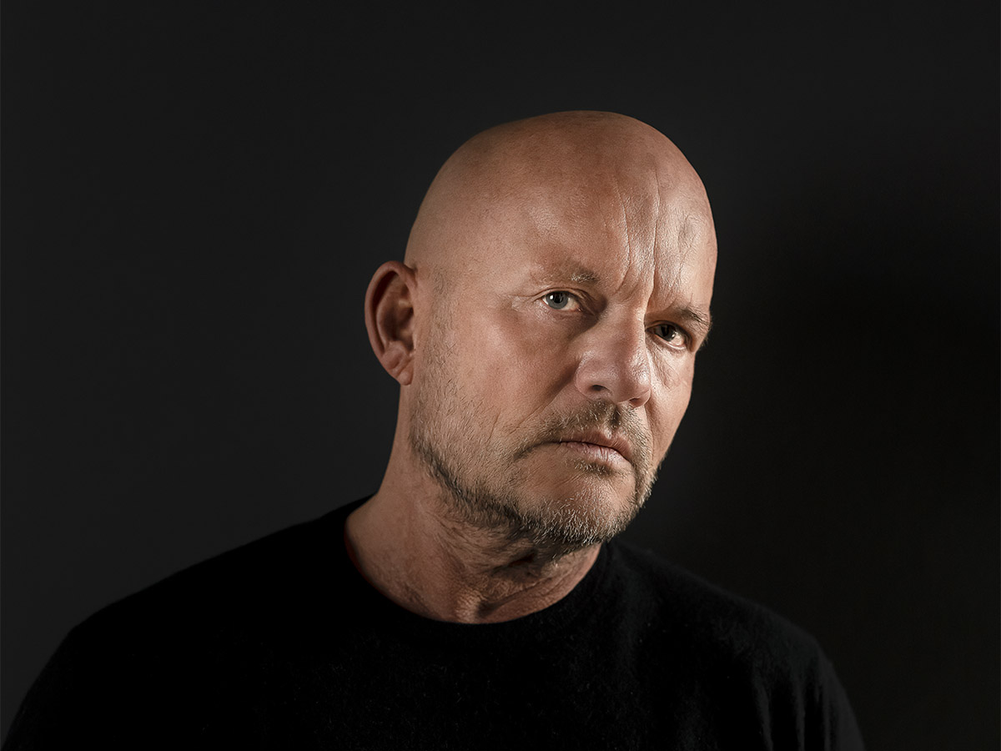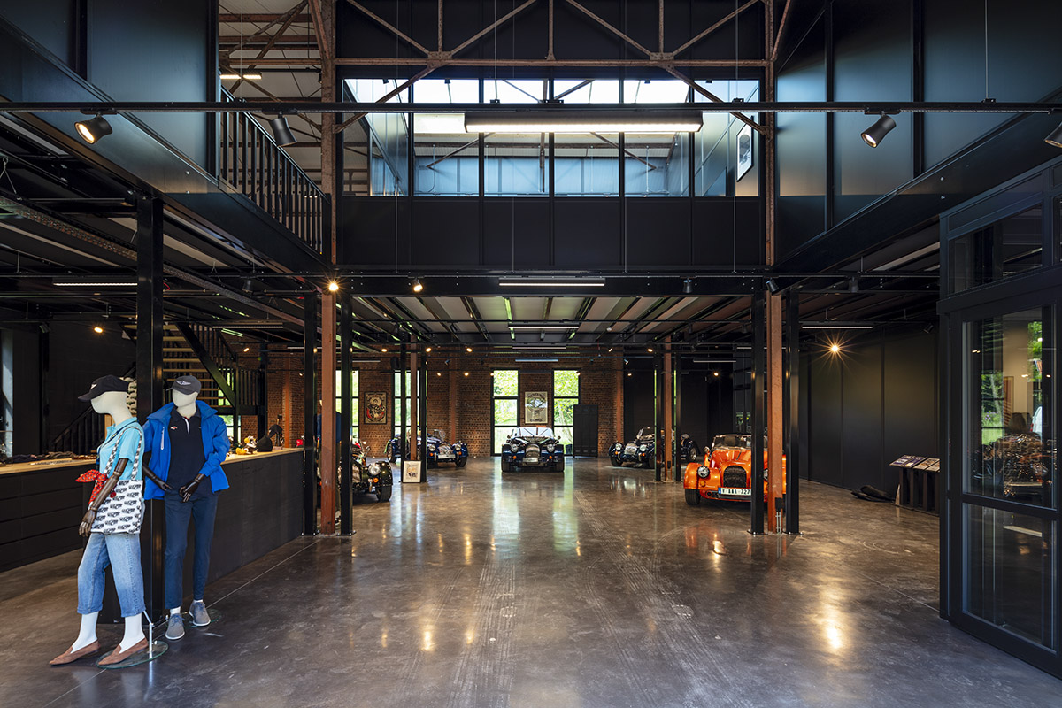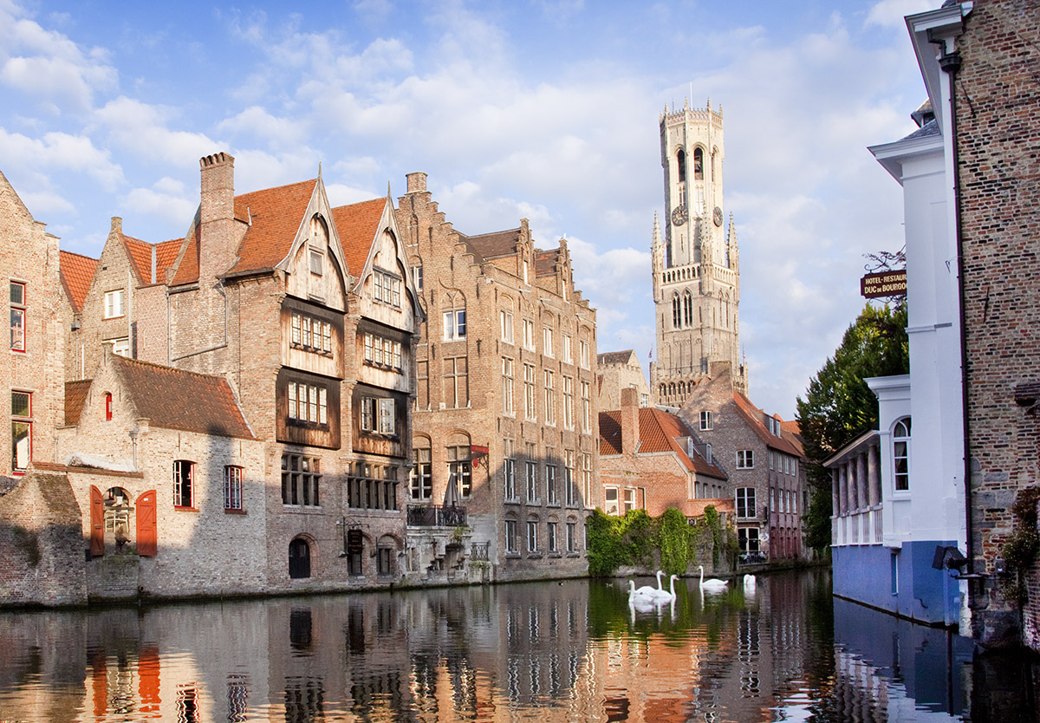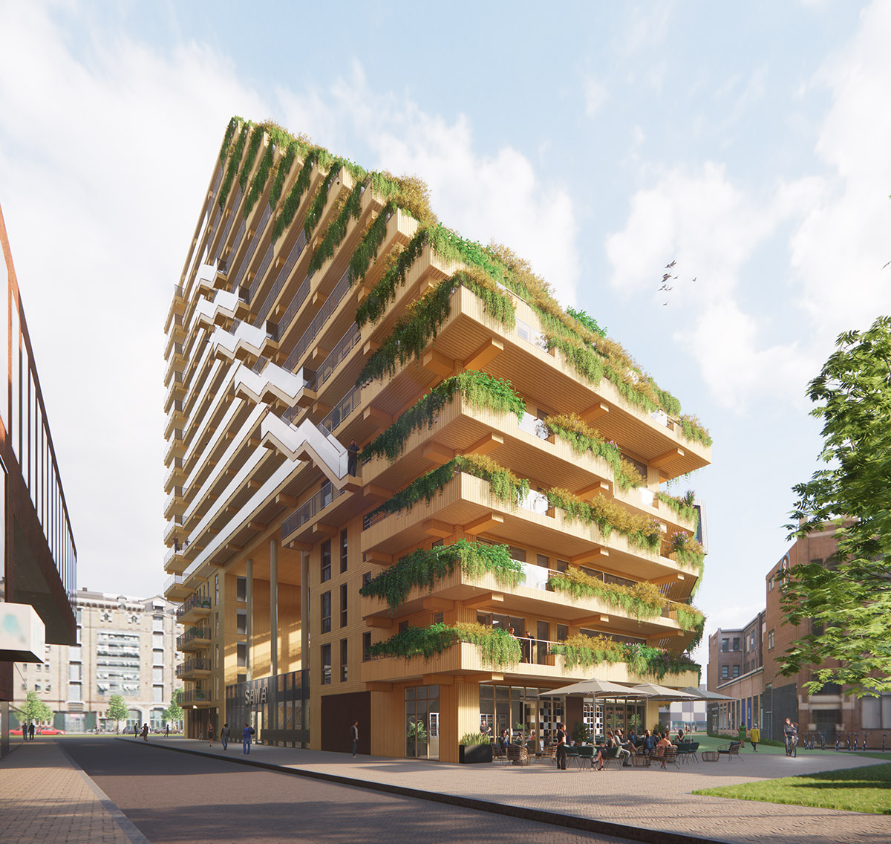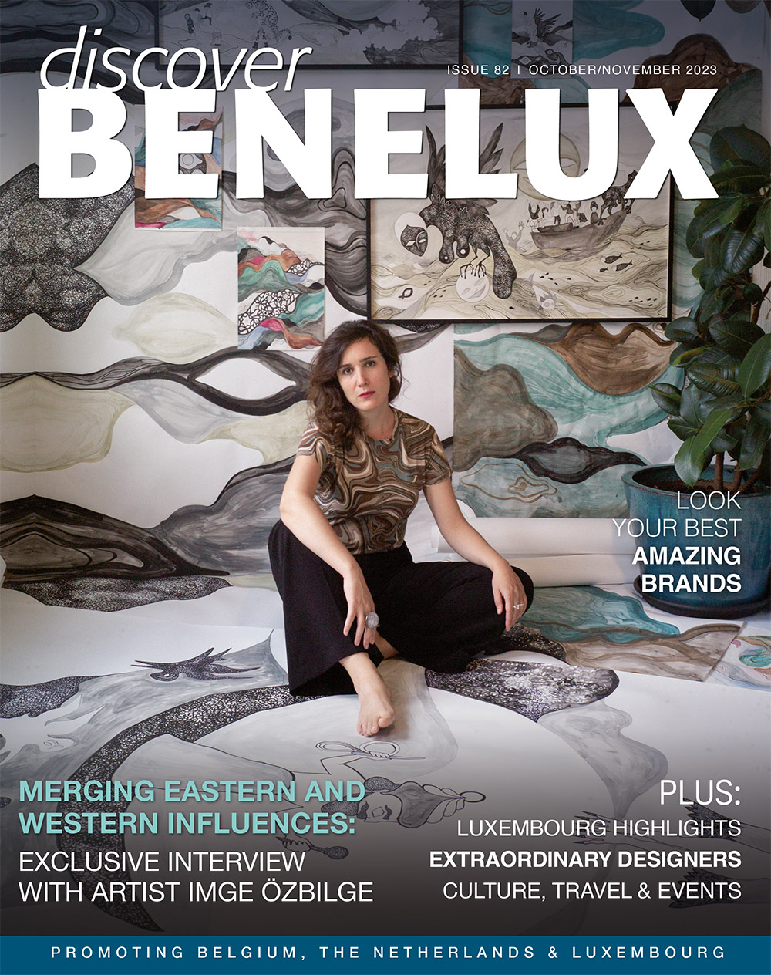Hootsmans Architectuurbureau
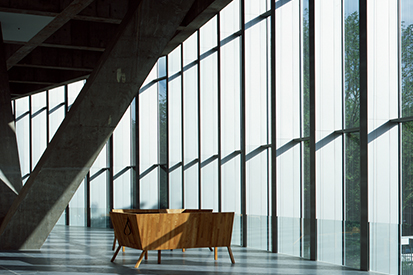
Effective architecture is based on behavioural knowledge
TEXT: EVA MENGER
Hootsmans architectuurbureau is an Amsterdam-based firm set up by Dutch architect Rob Hootsmans in 2006. While working for the Rijksgebouwendienst (Government Buildings Agency), Hootsmans – often in close collaboration with architects Daan Petri and Remco Bruggink – helped realise a number of great governmental projects. As Petri and Bruggink then decided to join Hootsmans architetuurbureau, the three have continued to work together on larger government projects, while also trying to remain versatile by taking on smaller scale, commercial challenges every now and then.
“The best thing about being an architect is that you never know what you’re going to come up with when you start a project,” Petri tells us. “Whether it’s the government or a commercial organisation, clients approach us with a challenge and certain requirements, and we always start our investigation by asking critical questions about the purpose of the building. The better we get to understand user-behaviour, the more impact we can have with our designs.”
Courthouse Breda
One of the firm’s biggest, most recent projects is the courthouse in Breda. As it is a ‘public-private partnership’ project, it was developed through a close collaboration between everyone involved, including contractors, facility service providers, designers and financial organisations. As a result, the courthouse has become a project of high societal value.
As, in stark contrast to the past, most legal information is much more easily accessible to the public, the one very clear requirement that the government had for the building was that it should not be a closed bastion. “Courthouses are tense places by nature. People go there for specific, often nerve-wrecking reasons, which is why we felt it was important to soften the mood,” Petri explains. Instead of using architectural tools to enforce authority, the courthouse in Breda has become a welcoming, non-intimidating space, which subtly refers to its service duties while also bringing users and visitors together.
Petri: “Courthouses are particularly interesting to design as they are logistically challenging. From the witness to the victim and the judge to the suspect, each person involved in a case needs to enter the courtroom through a separate entry. What this means is that the courtroom needs to be accessible from anywhere in the building, but it is key that corridors do not traverse each other.”
Kapel De Zande
Another special project is the chapel ‘De Zande’, for which the Belgian government approached Hootsmans architectuurbureau in 2008. “They were looking to transform a monumental, gothic chapel located on the premises of juvenile prison ‘De Zande’ into a school, so that those living in the institution could continue to develop themselves,” Petri explains. In order to fragment the space into separate classrooms without taking away the authenticity of the chapel, a wooden structure was added, which doubles as a cupboard for the storage of educational equipment and HVAC ducts. The staircases connecting the schools’ three floors are also enclosed within these walls. Additional emphasis was put on the chapels’ original features by letting the light, which shines through the round windows, play with the corners of the space, creating ‘holy cheese’-like reflections on the wooden walls and floor.
Eyeworks headquarters, Raamplein
A recent non-governmental project done by Hootsmans architectuurbureau is the Eyeworks headquarters, located right in the middle of Amsterdam’s historical centre. As an old, neoclassical, school building from 1901, it has a natural monumental appearance, though it was far from suitable for hosting one of the Netherlands’ largest media companies. The goal? Creating a space in which Eyeworks employees can thrive, while maintaining the building’s monumental characteristics.
Petri: “While we aimed to retain the original structure as much as possible, we broke down several classroom and corridor walls to let through more light and stimulate openness. We added a glass extension to the garden-facing centre of the building, which, thanks to its transparent character and garden view, functions as a welcoming reception room. As the in-house editing department needed to be separate, we decided to make full use of the building’s spacious attic and turn it into a giant assembly room. What’s more, we added a mezzanine floor covering the width of the whole building, which now functions as an in-house cinema.”
For Hootsmans architectuurbureau, architecture is the process of open-minded investigation of and careful experimentation with the character of a certain space, as well as the rituals of its future users. “Critically questioning a project allows us to come up with a wealth of ideas, which we then use to create a clear structure that inspires perfection,” Petri explains, adding that this way of working requires professional management, constant engagement and high levels of concentration. “That’s why we typically take on no more than four projects at the same time. And that is why our employees only work four days a week, as their fifth day is used for guiding or supervising university students, or advising cultural institutions.”
Subscribe to Our Newsletter
Receive our monthly newsletter by email
